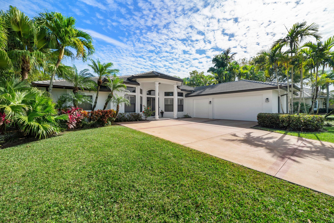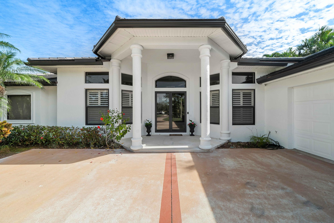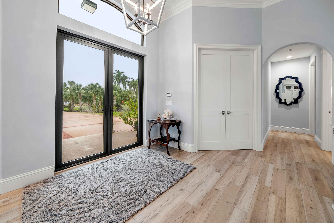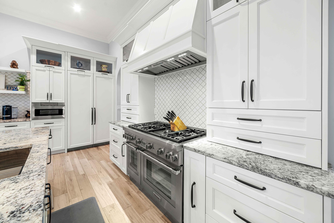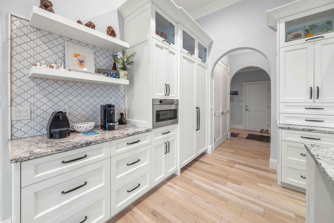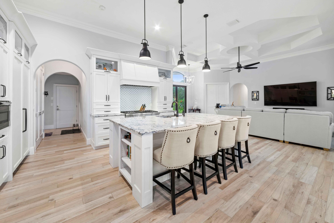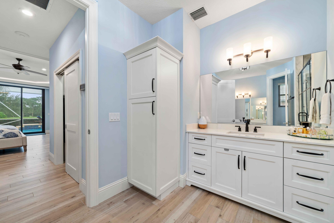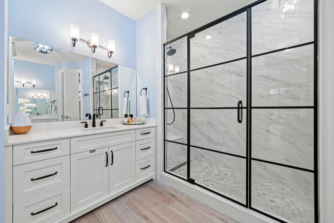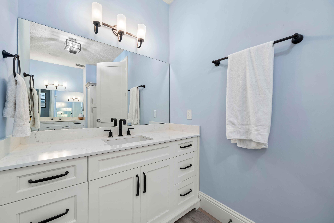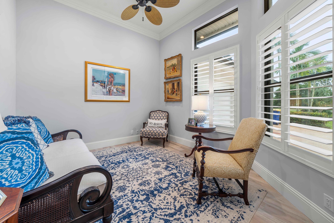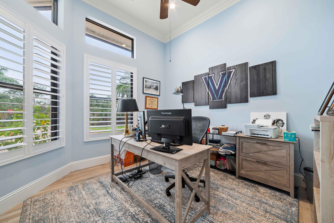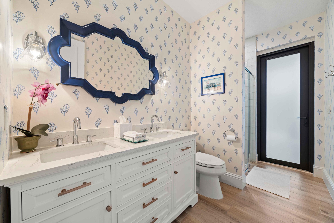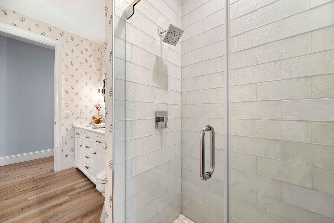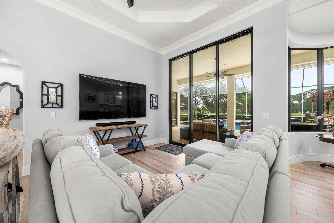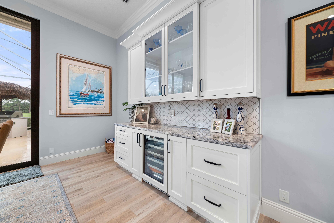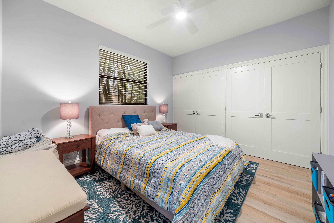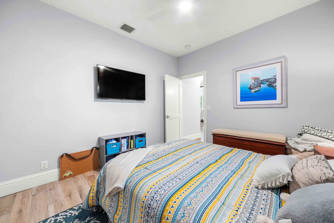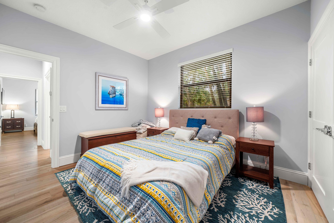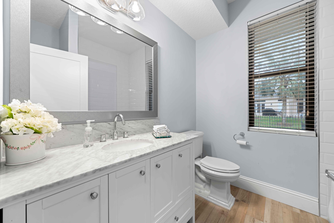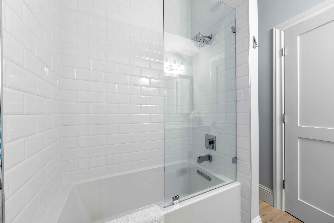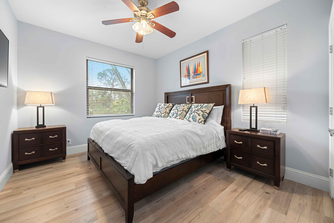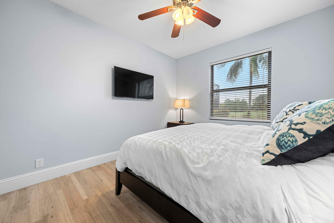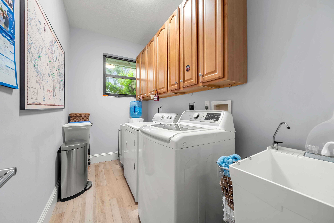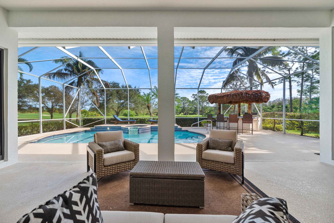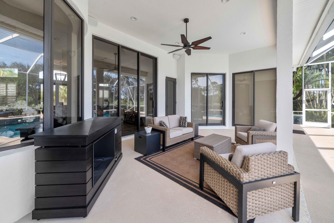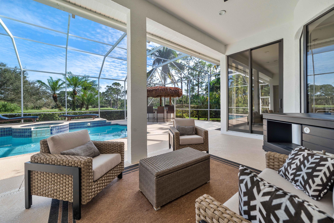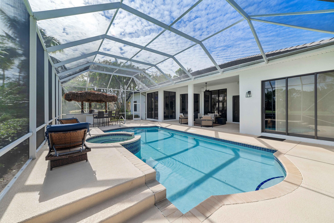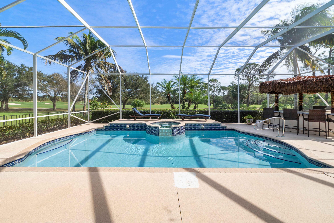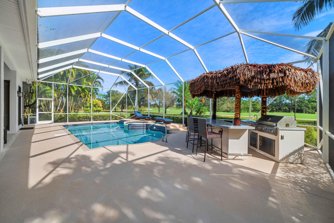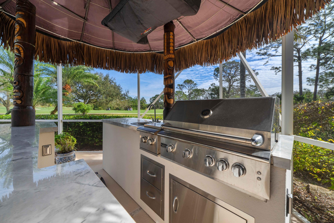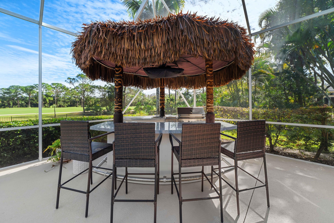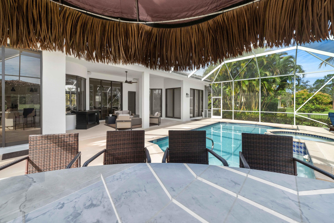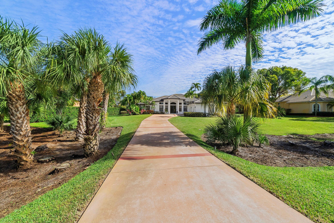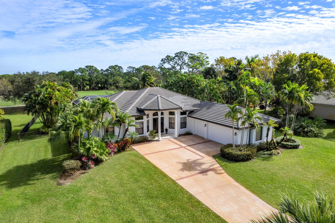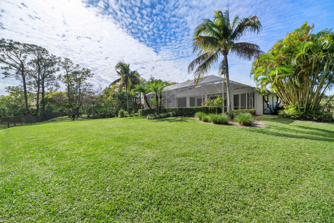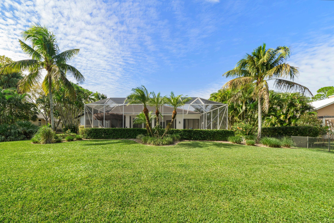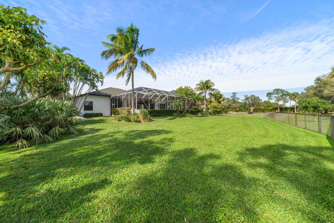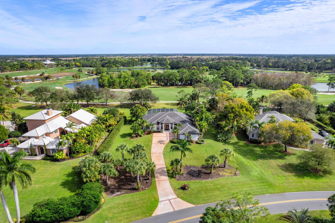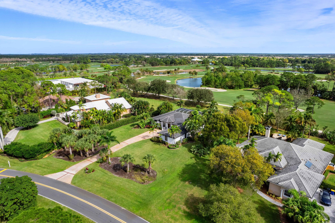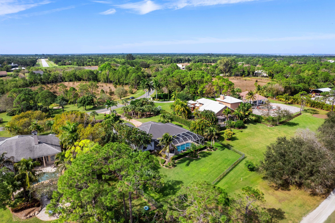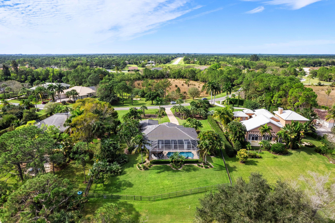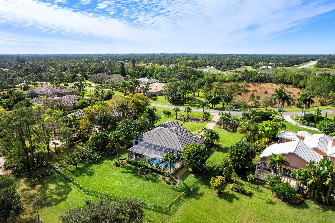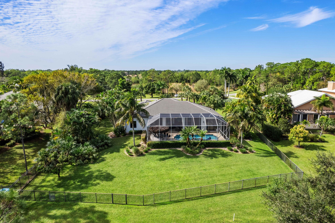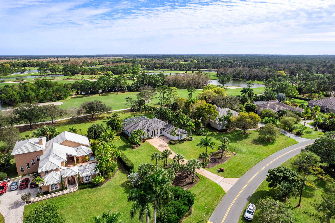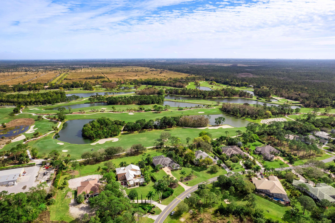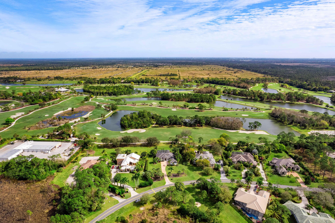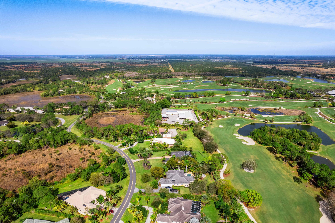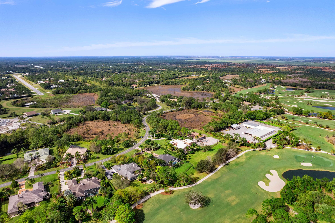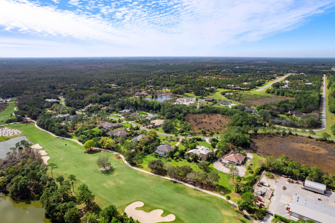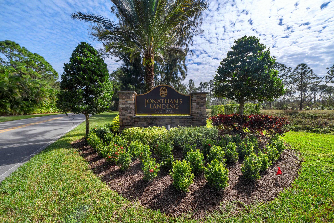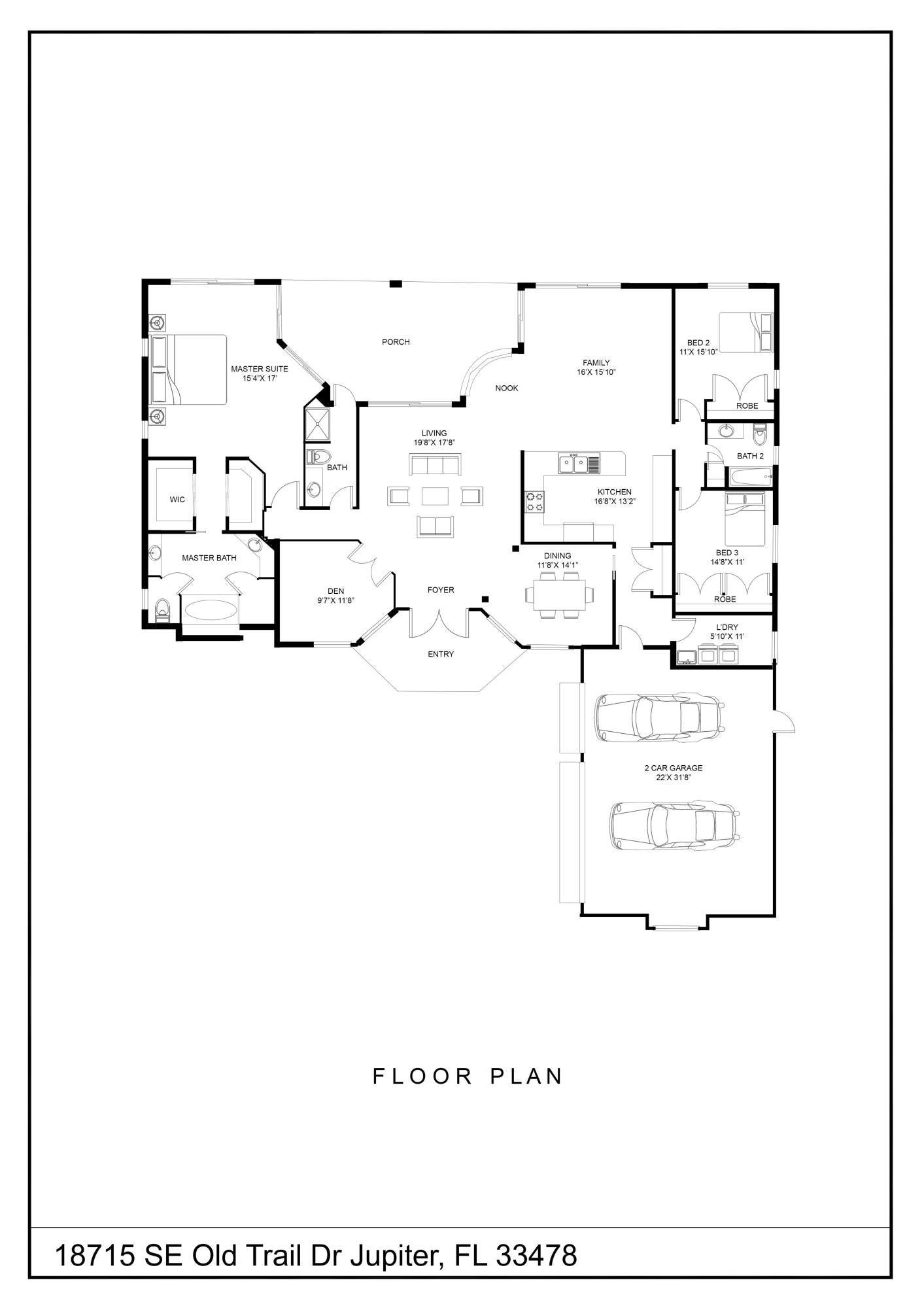Address18715 Se Old Trail Dr W, Jupiter, FL, 33478
Price$1,850,000
- 3 Beds
- 3 Baths
- Residential
- 2,657 SQ FT
- Built in 1999
Live the dream in this beautifully renovated 3-bedroom + office, 3-bathroom CBS pool home in the exclusive Old Trail golf community within Ranch Colony. Perfect for golf enthusiasts, families, and retirees; this home offers tranquility, luxury, and stunning golf course views. Enjoy an unmatched location within a gated community with 24/7 security, nestled amidst nature preserves yet not too far from the pristine beaches and world-class restaurants Jupiter is known for.The interior of this home is immaculate, a sleek open concept design welcomes you in. The whole home is bathed in natural light with 10-foot hurricane-impact windows. An entertainer's dream with a chef-worthy kitchen including Thermador 6-burner gas range and Thermador refrigeratorwith custom cabinetry providing plenty of storage. Unwind in the luxurious primary suite with panoramic golf course views, multiple walk-in closets, and spa-like bathroom. The impressive features extend to the exterior of the property where a screened-in pool, tiki bar with built-in grill overlook the impressive .8 acre property. You'll have peace of mind with a 2021 concrete tile roof, 2023 well pump & filter, 500-gallon buried propane tank with a full-home generator, and an interior R/O system. Don't miss your chance to own a piece of paradise!
Essential Information
- MLS® #RX-10953571
- Price$1,850,000
- HOA Fees$210
- Taxes$6,980 (2023)
- Bedrooms3
- Bathrooms3.00
- Full Baths3
- Square Footage2,657
- Acres0.81
- Price/SqFt$696 USD
- Year Built1999
- TypeResidential
- RestrictionsBuyer Approval, Lease OK
- StyleContemporary
- StatusPrice Change
Community Information
- Address18715 Se Old Trail Dr W
- Area5040
- SubdivisionOLD TRAIL PUD
- DevelopmentRanch Colony Old Trail
- CityJupiter
- CountyMartin
- StateFL
- Zip Code33478
Sub-Type
Residential, Single Family Detached
Amenities
Bike - Jog, Golf Course, Horse Trails, Picnic Area
Utilities
Cable, 3-Phase Electric, Well Water, Septic, Gas Natural
Parking
Garage - Attached, 2+ Spaces, Driveway
Pool
Inground, Screened, Heated, Spa
Interior Features
Closet Cabinets, Walk-in Closet, Split Bedroom, Pantry, Pull Down Stairs, Sky Light(s), Volume Ceiling, Roman Tub, French Door, Laundry Tub, Entry Lvl Lvng Area
Appliances
Dishwasher, Disposal, Ice Maker, Microwave, Range - Electric, Refrigerator, Smoke Detector, Storm Shutters, Water Heater - Elec, Washer, Dryer, Auto Garage Open, Satellite Dish, Generator Whle House, Reverse Osmosis Water Treatment
Exterior Features
Covered Patio, Screened Patio, Auto Sprinkler, Well Sprinkler, Zoned Sprinkler, Shutters, Open Porch
Lot Description
1/2 to < 1 Acre, Golf Front, Paved Road
Windows
Sliding, Plantation Shutters, Hurricane Windows, Impact Glass
Elementary
Crystal Lake Elementary School
Middle
Dr. David L. Anderson Middle School
Amenities
- # of Garages3
- ViewGolf, Pool
- WaterfrontNone
- Has PoolYes
Interior
- HeatingCentral, Electric
- CoolingCentral, Electric
- # of Stories1
- Stories1.00
Exterior
- RoofConcrete Tile
- ConstructionCBS
School Information
- HighSouth Fork High School
Additional Information
- Days on Website165
- ZoningPUD-R
Listing Details
- OfficeReal Broker, LLC
Price Change History for 18715 Se Old Trail Dr W, Jupiter, FL (MLS® #RX-10953571)
| Date | Details | Change | |
|---|---|---|---|
| Status Changed from Active to Price Change | – | ||
| Price Reduced from $1,900,000 to $1,850,000 | |||
| Status Changed from Price Change to Active | – | ||
| Status Changed from Active to Price Change | – | ||
| Price Reduced from $1,950,000 to $1,900,000 | |||
| Show More (1) | |||
| Status Changed from New to Active | – | ||
Similar Listings To: 18715 Se Old Trail Dr W, Jupiter
- ArtiGras 2014 Will Be In Abacoa February 15-17 in Jupiter, FL
- New Courtyard By Marriott Hotel Opens in Jupiter’s Abacoa Community
- Tiger Woods Opens New Restaurant in Jupiter, Florida
- A Personal Perspective: Agent Tom DiSarno In Jupiter Inlet Colony, FL
- The Best Summer Camps in Jupiter and Palm Beach Gardens, Florida
- Ocean Walk is the Malibu of Jupiter
- Top 5 Things to Do in Jupiter, FL
- Riverfront Homes in Jupiter-Tequesta
- Eight Things to do in Jupiter, Florida
- New Year’s Eve in Palm Beach County

All listings featuring the BMLS logo are provided by BeachesMLS, Inc. This information is not verified for authenticity or accuracy and is not guaranteed. Copyright ©2024 BeachesMLS, Inc.
Listing information last updated on July 8th, 2024 at 5:16pm EDT.
 The data relating to real estate for sale on this web site comes in part from the Broker ReciprocitySM Program of the Charleston Trident Multiple Listing Service. Real estate listings held by brokerage firms other than NV Realty Group are marked with the Broker ReciprocitySM logo or the Broker ReciprocitySM thumbnail logo (a little black house) and detailed information about them includes the name of the listing brokers.
The data relating to real estate for sale on this web site comes in part from the Broker ReciprocitySM Program of the Charleston Trident Multiple Listing Service. Real estate listings held by brokerage firms other than NV Realty Group are marked with the Broker ReciprocitySM logo or the Broker ReciprocitySM thumbnail logo (a little black house) and detailed information about them includes the name of the listing brokers.
The broker providing these data believes them to be correct, but advises interested parties to confirm them before relying on them in a purchase decision.
Copyright 2024 Charleston Trident Multiple Listing Service, Inc. All rights reserved.







