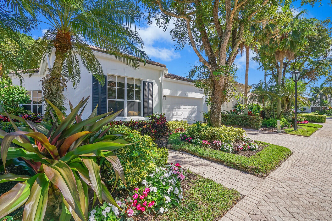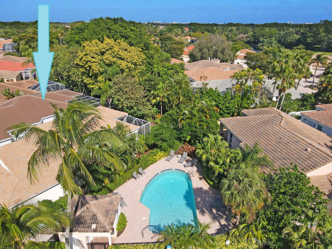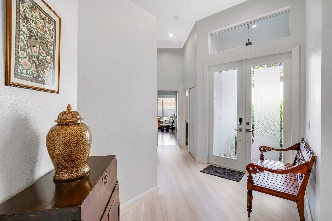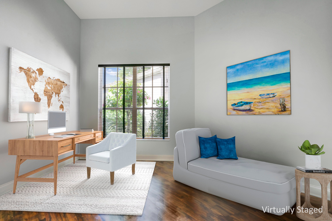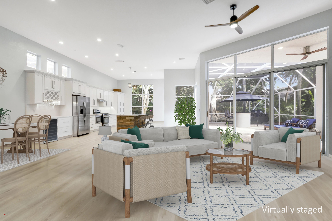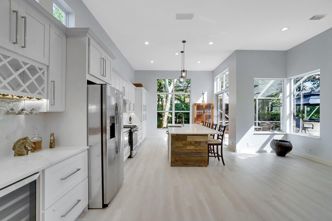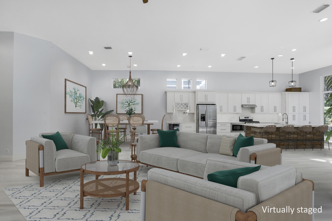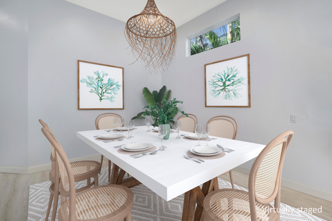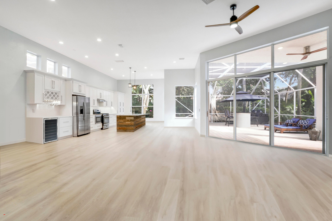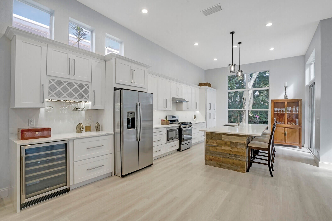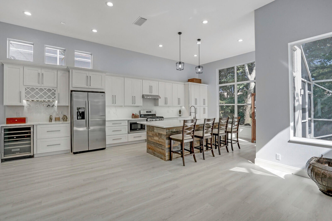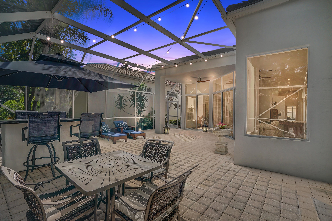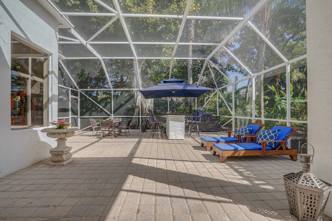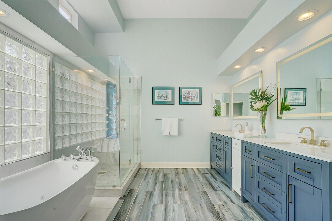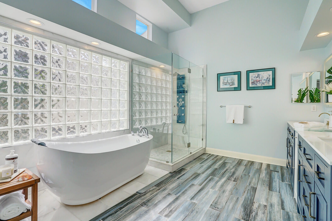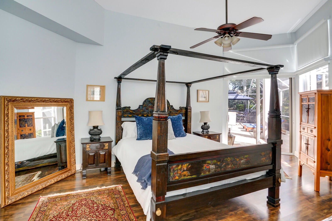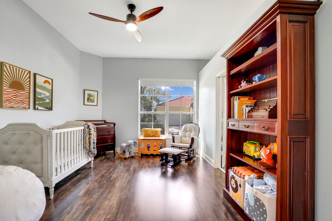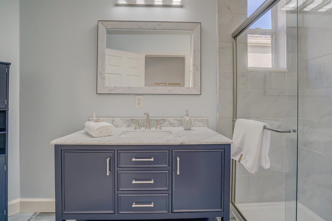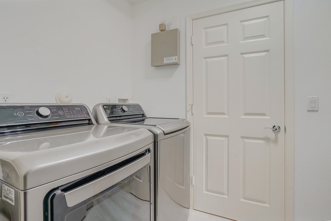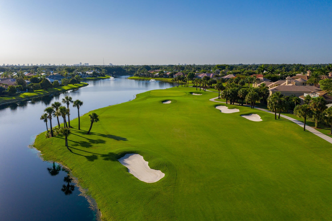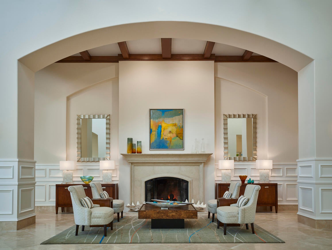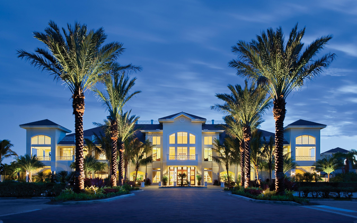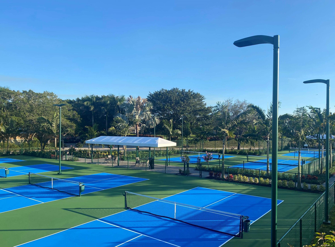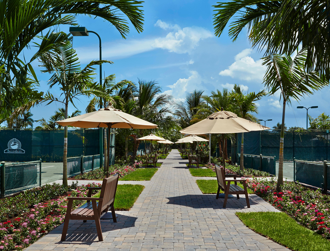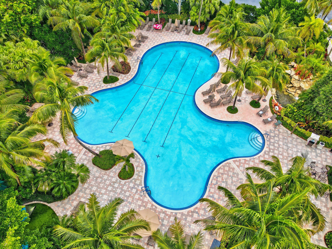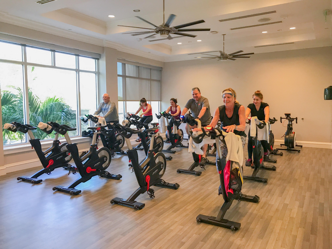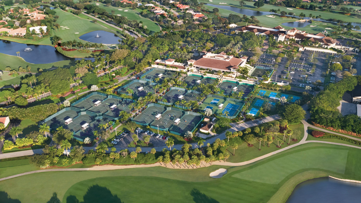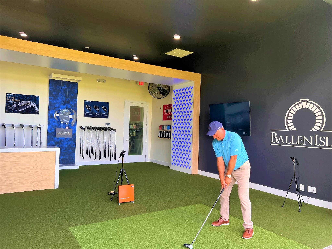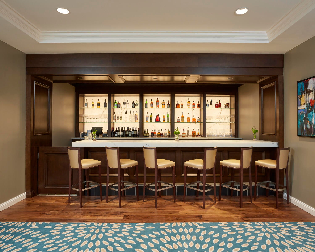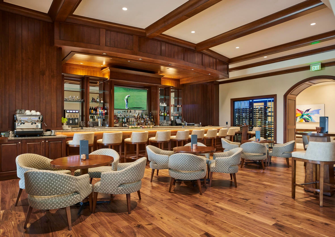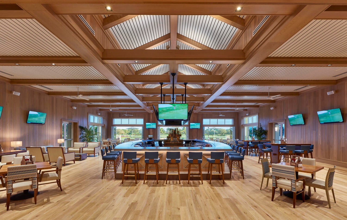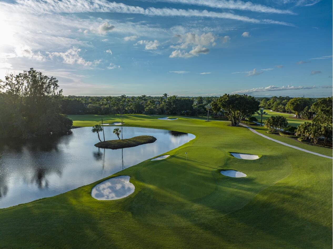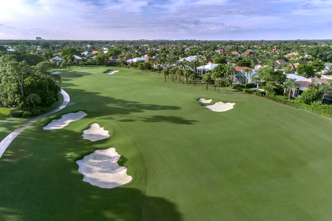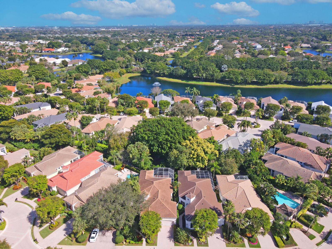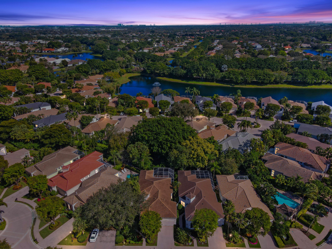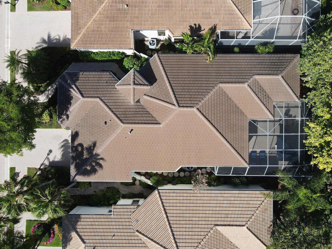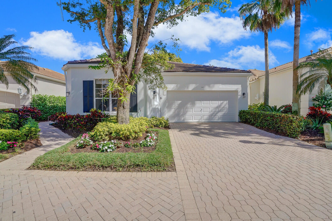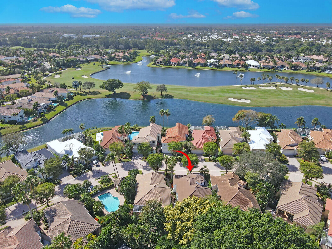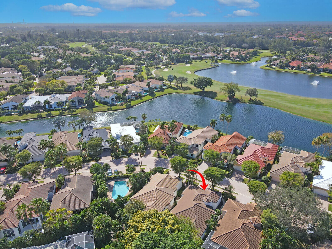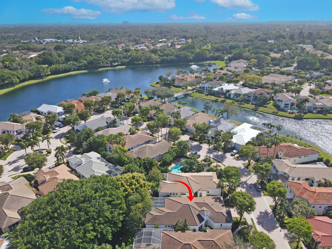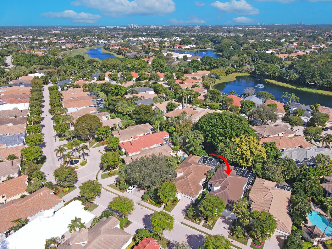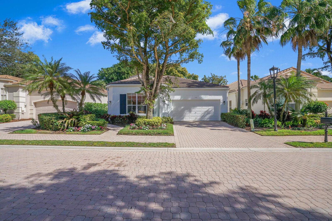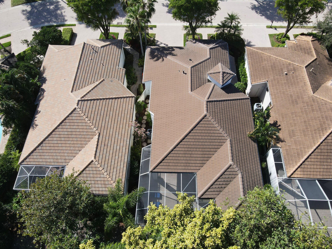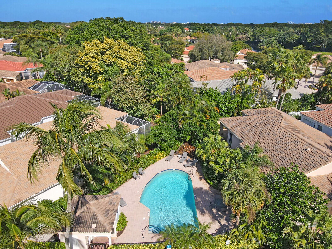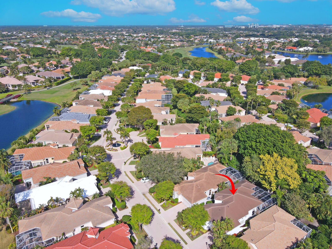Address143 Sunset Bay Dr, Palm Beach Gardens, FL, 33418
Price$899,000
- 3 Beds
- 3 Baths
- Residential
- 2,180 SQ FT
- Built in 1997
PRICE OPTIMIZATION in desirable Ballenisles! Discover this beautiful 1-level 3BR/2.5 BA split floorplan home with 2179 sqft. under air! (3rd BR is a perfect office/den). Rare opportunity for pickleball/tennis/golf enthusiasts: Choose ANY mandatory club membership or attach your existing one! Magnificent modern great room, with 14ft. ceilings, a showcase kitchen & quartz island. The large, private, quiet & tropical screened-in lanai is perfect for seamless indoor & outdoor entertaining. The sun-kissed primary spa bath boasts double sinks, a freestanding bubble bath tub & separate multi-jet shower. Enjoy the newer 2021 flat tile roof/exterior paint/AC & 2023 complete interior renovation, appliances & water heater. Low insurance rate, just a few steps to neighborhood pool, easy maintenance!
Essential Information
- MLS® #RX-10960168
- Price$899,000
- HOA Fees$880
- Taxes$3,834 (2023)
- Bedrooms3
- Bathrooms3.00
- Full Baths2
- Half Baths1
- Square Footage2,180
- Acres0.12
- Price/SqFt$412 USD
- Year Built1997
- TypeResidential
- RestrictionsOther
- StyleContemporary
- StatusPending
Community Information
- Address143 Sunset Bay Dr
- Area5300
- SubdivisionBALLENISLES
- DevelopmentBALLENISLES
- CityPalm Beach Gardens
- CountyPalm Beach
- StateFL
- Zip Code33418
Sub-Type
Residential, Single Family Detached
Amenities
Clubhouse, Exercise Room, Pool, Spa-Hot Tub, Street Lights, Tennis, Golf Course, Bike - Jog, Putting Green, Cafe/Restaurant, Fitness Trail
Parking
Driveway, Guest, Garage - Building
Interior Features
Split Bedroom, Walk-in Closet, Built-in Shelves, Roman Tub, Cook Island
Appliances
Auto Garage Open, Dishwasher, Disposal, Dryer, Ice Maker, Microwave, Refrigerator, Range - Gas
Exterior Features
Covered Patio, Screened Patio
Lot Description
< 1/4 Acre, Sidewalks, West of US-1
Office
Illustrated Properties LLC (Co
Amenities
- UtilitiesPublic Sewer, Public Water
- # of Garages2
- ViewGarden, Preserve
- WaterfrontNone
Interior
- HeatingCentral
- CoolingCeiling Fan, Central
- # of Stories1
- Stories1.00
Exterior
- RoofFlat Tile
- ConstructionCBS, Concrete, Block
Additional Information
- Days on Website144
- ZoningPCD
- Contact Info561-723-8348
Listing Details
- Office Contact561-723-8348

All listings featuring the BMLS logo are provided by BeachesMLS, Inc. This information is not verified for authenticity or accuracy and is not guaranteed. Copyright ©2024 BeachesMLS, Inc.
 The data relating to real estate for sale on this web site comes in part from the Broker ReciprocitySM Program of the Charleston Trident Multiple Listing Service. Real estate listings held by brokerage firms other than NV Realty Group are marked with the Broker ReciprocitySM logo or the Broker ReciprocitySM thumbnail logo (a little black house) and detailed information about them includes the name of the listing brokers.
The data relating to real estate for sale on this web site comes in part from the Broker ReciprocitySM Program of the Charleston Trident Multiple Listing Service. Real estate listings held by brokerage firms other than NV Realty Group are marked with the Broker ReciprocitySM logo or the Broker ReciprocitySM thumbnail logo (a little black house) and detailed information about them includes the name of the listing brokers.
The broker providing these data believes them to be correct, but advises interested parties to confirm them before relying on them in a purchase decision.
Copyright 2024 Charleston Trident Multiple Listing Service, Inc. All rights reserved.


