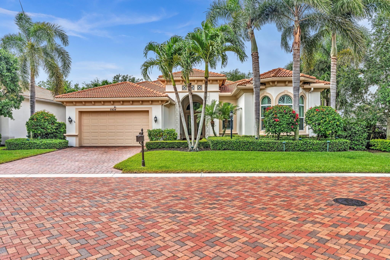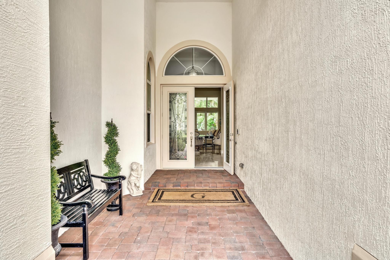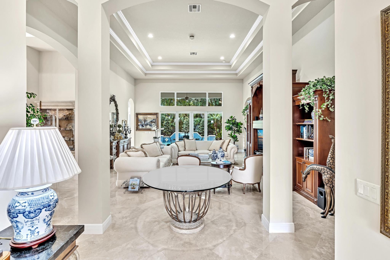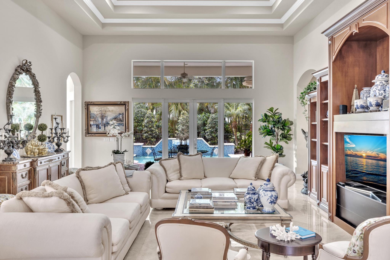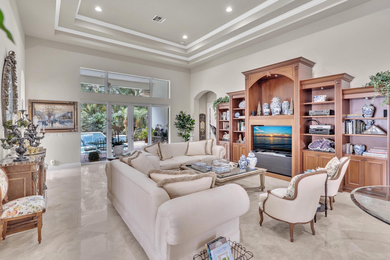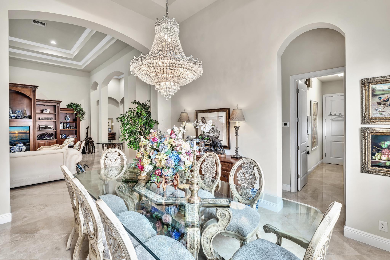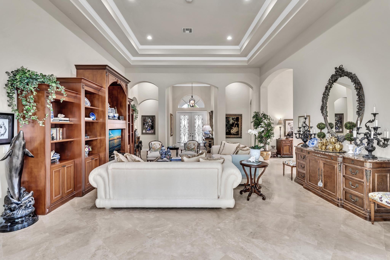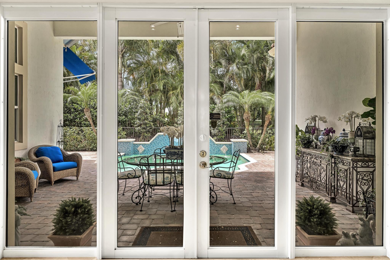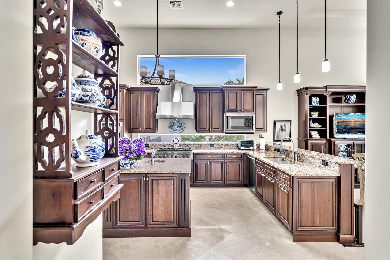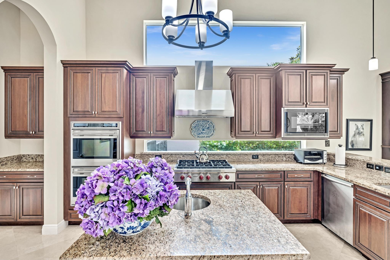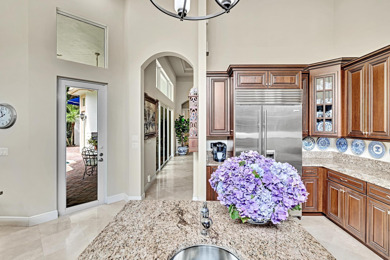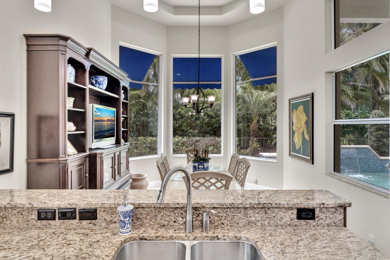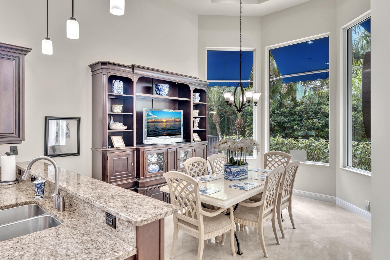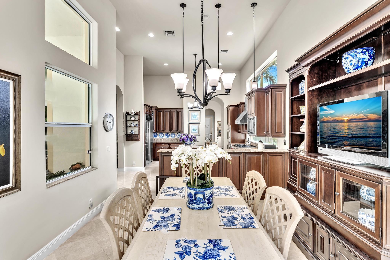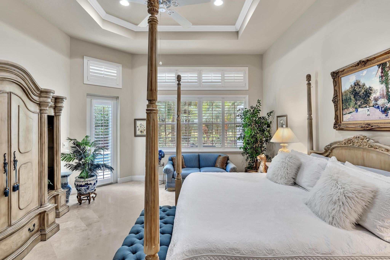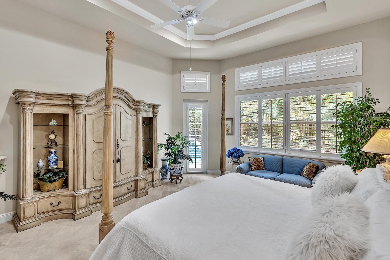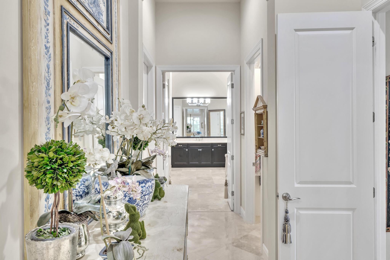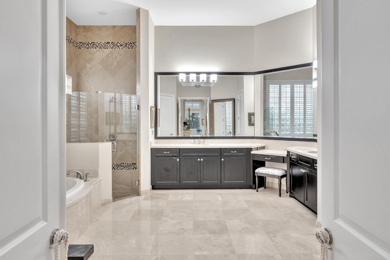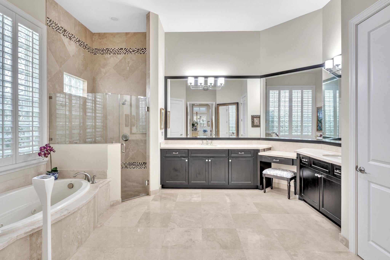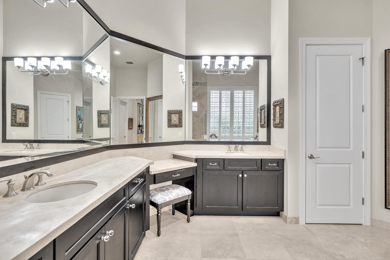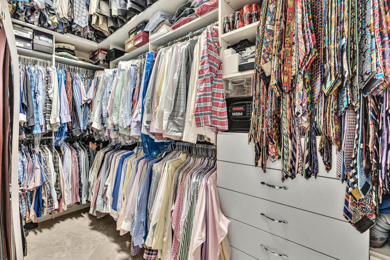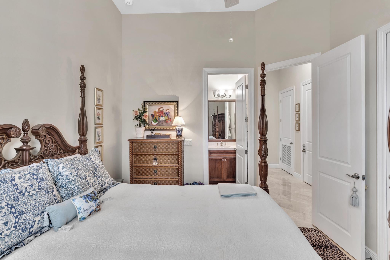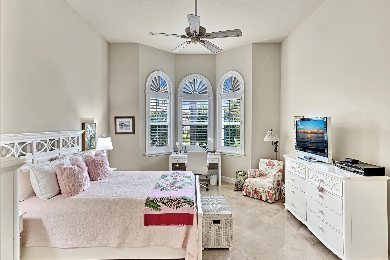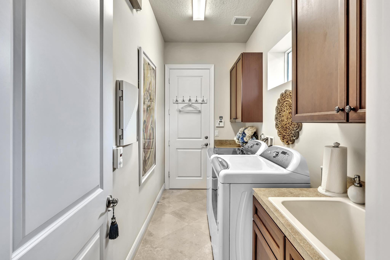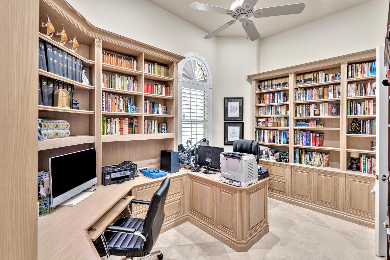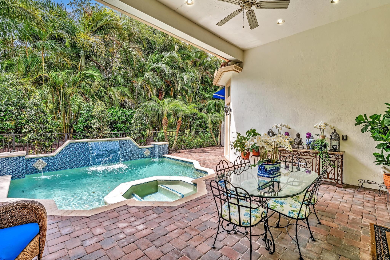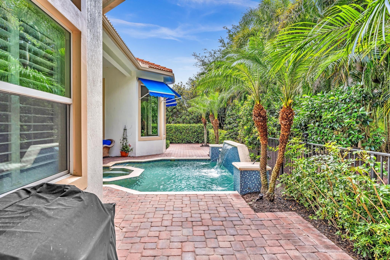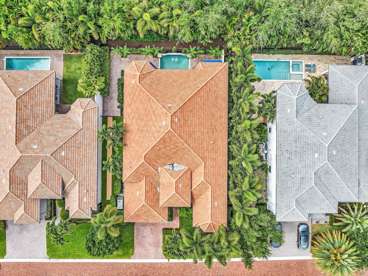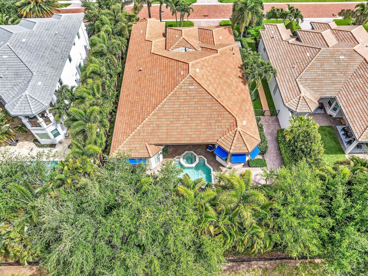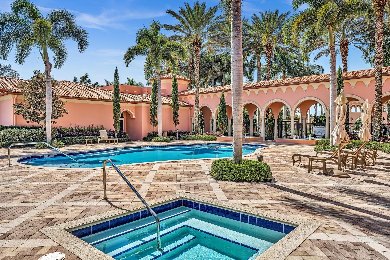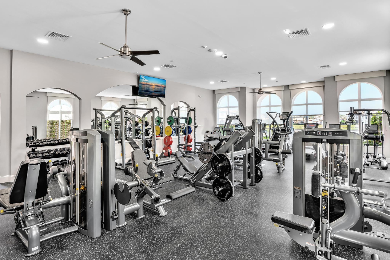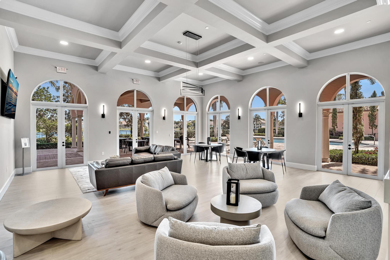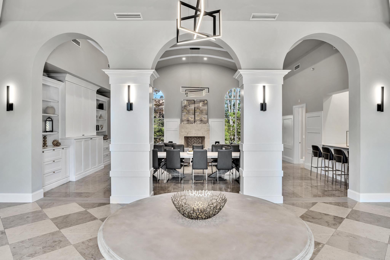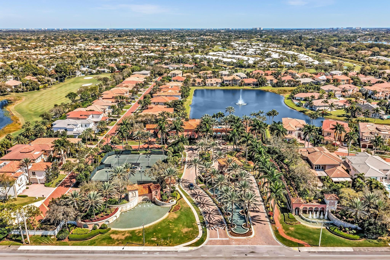Address6424 Bellamalfi St, Boca Raton, FL, 33496
Price$1,774,500
- 4 Beds
- 4 Baths
- Residential
- 3,595 SQ FT
- Built in 2013
MUST SEE THIS GORGEOUS HOME IN PRESTIGIOUS MAN GATED, BOUTIQUE COMMUNITY OF ONLY 92 HOMES AZURA. 4 BEDROOMS ALL WITH FULL EN SUITES, SEAMLESS SATURNIA MARBLE FLOORS THROUGHOUT ENTIRE HOUSE, ALL WOLF & SUB ZERO APPLIANCES, GAS COOKTOP, HURRICANE IMPACT WINDOWS & DOORS ENTIRE HOUSE, HIS & HER WALK IN CLOSETS EXTRA LARGE WHOLE HOUSE GENERATOR, 2 AC UNITS BOTH REPLACED IN 2023, POOL RESURFACED & RETILED 2021, EXTERIOR PAINTED 2023, NEW GAS HOT WATER HEATER 2024, LED OUTDOOR LIGHTING, SECURITY SYSTEM WITH OUTDOOR CAMERAS, ALL 9 SMOKE DETECTORS REPLACED 2024 WITH 10 YEAR BATTERIES, ALL HARDWIRED 2 DIRECTLY TO THE ALARM COMPANY, MICROWAVE REPLACED 2023, SENTRICON TERMITE PREVENTION SYSTEM & BUILT IN PEST CONTROL SYSTEM CALLED TUBES. CENTRALLY LOCATED WITH ALL A RATED SCHOOLS. CABLE &HIGH SPEED INTERNET IS INCLUDED. NEW PLAYGROUND FOR KIDS ALSO BEING COMPLETED.
Essential Information
- MLS® #RX-10982932
- Price$1,774,500
- HOA Fees$1,178
- Taxes$13,253 (2023)
- Bedrooms4
- Bathrooms4.00
- Full Baths4
- Square Footage3,595
- Acres0.21
- Price/SqFt$494 USD
- Year Built2013
- TypeResidential
- StyleMediterranean
- StatusActive
Community Information
- Address6424 Bellamalfi St
- Area4650
- SubdivisionAZURA
- DevelopmentAZURA
- CityBoca Raton
- CountyPalm Beach
- StateFL
- Zip Code33496
Sub-Type
Residential, Single Family Detached
Restrictions
Buyer Approval, Comercial Vehicles Prohibited
Amenities
Billiards, Clubhouse, Exercise Room, Pool, Tennis
Utilities
Gas Natural, Public Sewer, Public Water
Interior Features
Ctdrl/Vault Ceilings, Entry Lvl Lvng Area, Cook Island, Laundry Tub, Pantry, Roman Tub, Split Bedroom, Volume Ceiling, Walk-in Closet
Appliances
Auto Garage Open, Dishwasher, Disposal, Dryer, Microwave, Range - Gas, Refrigerator, Washer, Water Heater - Gas, Generator Whle House
High
Spanish River Community High School
Amenities
- ParkingGarage - Attached
- # of Garages2
- ViewGarden, Pool
- WaterfrontNone
- Has PoolYes
- PoolInground
Interior
- HeatingCentral
- CoolingCentral
- # of Stories1
- Stories1.00
Exterior
- Exterior FeaturesFence
- Lot Description< 1/4 Acre
- RoofBarrel
- ConstructionCBS
School Information
- ElementaryCalusa Elementary School
- MiddleOmni Middle School
Additional Information
- Days on Website69
- ZoningPUD
Listing Details
- OfficeRE/MAX Services
- Boca Raton is One of 100 Best Places to Live in America
- The Top 8 Brunches in Boca Raton
- History from the Spooky Side: Walking Tours of Boca Raton Cemetery
- Boca Raton Riverfront Property May be Opened for Picnics
- 18 Can’t Miss Things to Do in Boca Raton
- 10 Best Restaurants in Boca Raton
- Living in Boca Raton: What to Know Before You Move

All listings featuring the BMLS logo are provided by BeachesMLS, Inc. This information is not verified for authenticity or accuracy and is not guaranteed. Copyright ©2024 BeachesMLS, Inc.
 The data relating to real estate for sale on this web site comes in part from the Broker ReciprocitySM Program of the Charleston Trident Multiple Listing Service. Real estate listings held by brokerage firms other than NV Realty Group are marked with the Broker ReciprocitySM logo or the Broker ReciprocitySM thumbnail logo (a little black house) and detailed information about them includes the name of the listing brokers.
The data relating to real estate for sale on this web site comes in part from the Broker ReciprocitySM Program of the Charleston Trident Multiple Listing Service. Real estate listings held by brokerage firms other than NV Realty Group are marked with the Broker ReciprocitySM logo or the Broker ReciprocitySM thumbnail logo (a little black house) and detailed information about them includes the name of the listing brokers.
The broker providing these data believes them to be correct, but advises interested parties to confirm them before relying on them in a purchase decision.
Copyright 2024 Charleston Trident Multiple Listing Service, Inc. All rights reserved.

